The Val Ease Central Railroad ©
Taking Z Scale to the Public Around the World
(Text and photos © Copyright Jeffrey MacHan)
Howard Kannitbee, P.E., Superintendant of Engineering, VECRR
Construction Diary - Opening "Val Ease Summit"
VES Construction, part 1: The beginnings - from plan to workbench
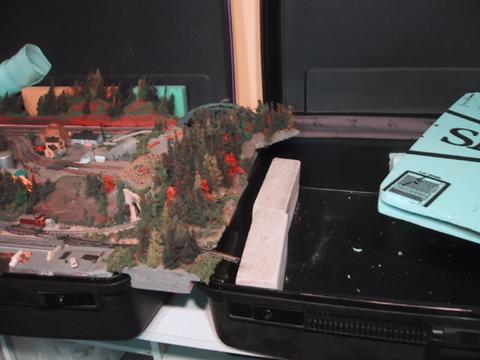
Bricks are needed to lower the VEW section to the level of CVE and the bridge section.
The 1.5" strofoam base has been cut to fit inside the still rounded hard-side suitcase that will house "Val Ease Summit". To flatten the new suitcase so that it's edge meets the level of the CVE bridge section, it was necessary to add some major weight to both sides of the suitcase. Two bricks to a side would help remodel the shape of VES for as long as construction continued. Since I was not in any hurry to finish this project, the bricks did their job over an eight month period.
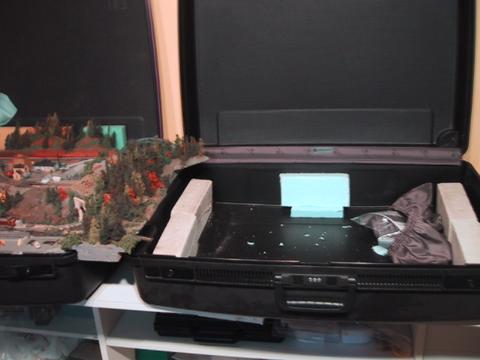
A couple of pieces of styrofoam form the back support for the main roadbed.
The main roadbed sheet was supported at the front of the suitcase by the inside ledge where the locks were located. In the back of the suitcase it was necessary to position and glue a styrofoam slab to prevent the rear of the roadbed to drop too low. Eventually a full support liner will be added to the inside of the suitcase. Who would have thought that bricks should be part of every Z-scale toolbox!
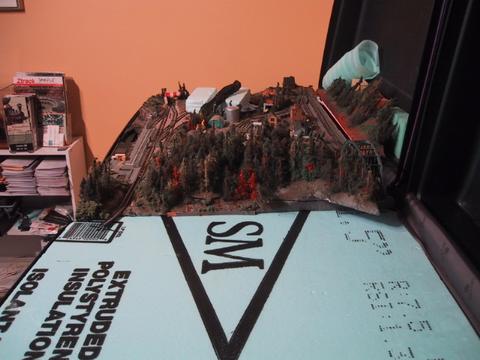
Time to check clearances and mark the overlap.
With CVE and VES in position, it was time to examine the overlap of the bridge section and begin to make measurements on the base layer.
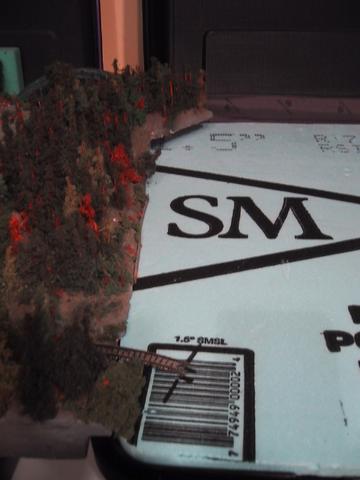
The end of track is recorded with a black marker.
Using a black felt tip marker I drew lines to show the end of the CVE bridge section mainline track. This is where VES mainline would begin. The bridge track has enough flex to allow for a small margin of error in positioning the VES track.
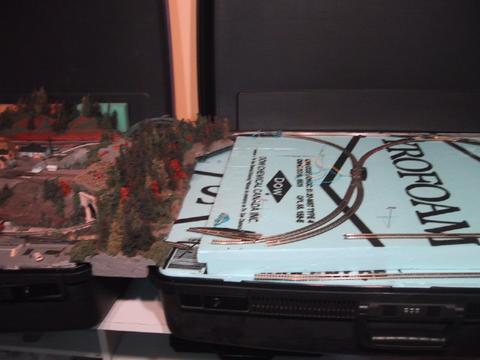
Märklin snap track is used to test fit a "modified" track plan for Upper Val Ease Summit.
Using a second sheet of 1.5" blue styrofoam, I began to play with some Märklin track elements to do a reality check on track positioning. The key area to work on was the "wye" and the return loop.
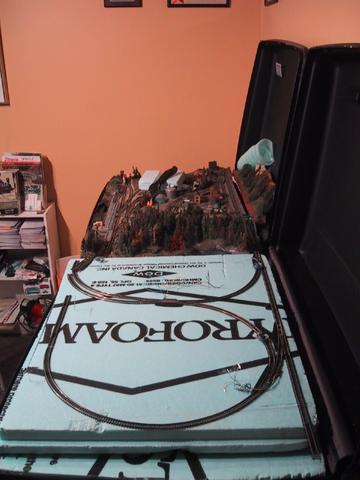
This is almost the final track plan for VES.
The photo shows the next to last VES track plan. The configuration of the wye is pretty much final. The return loop using a curved turnout was decided on after playing with various options using both a left-hand and a right-hand curved turnout. The final plan looks pretty good at this stage.